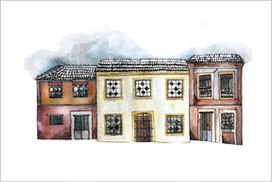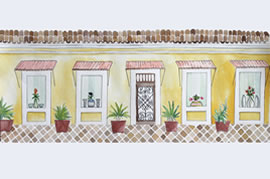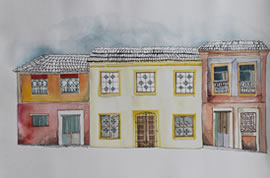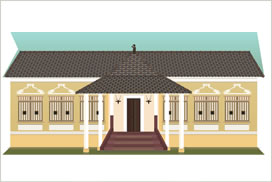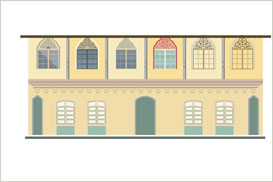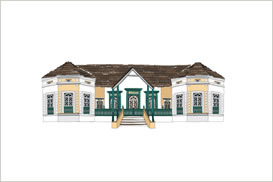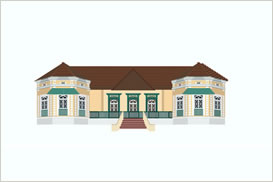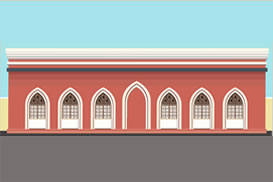





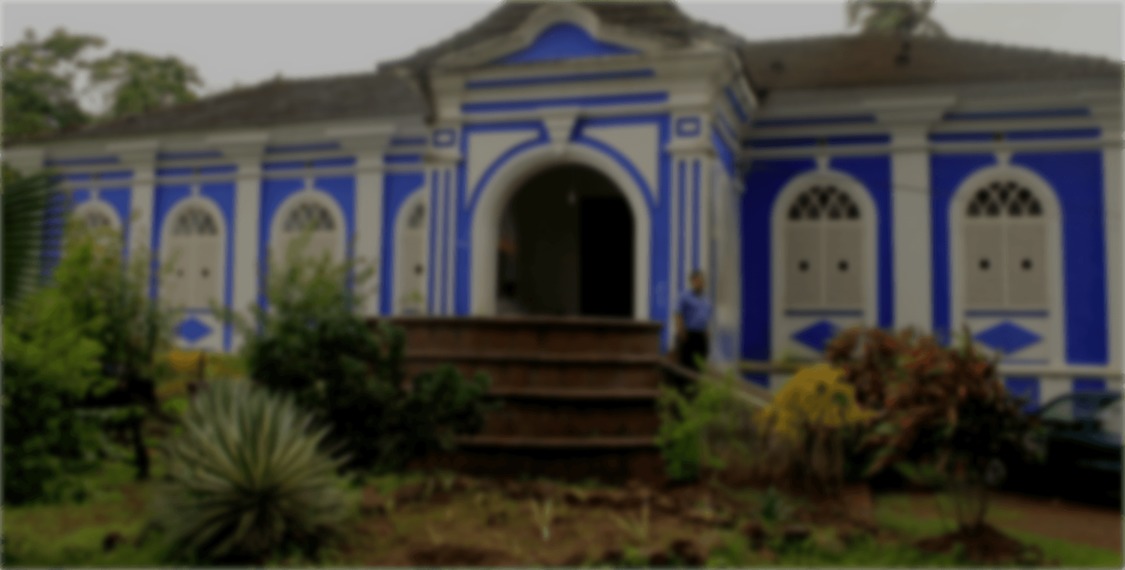


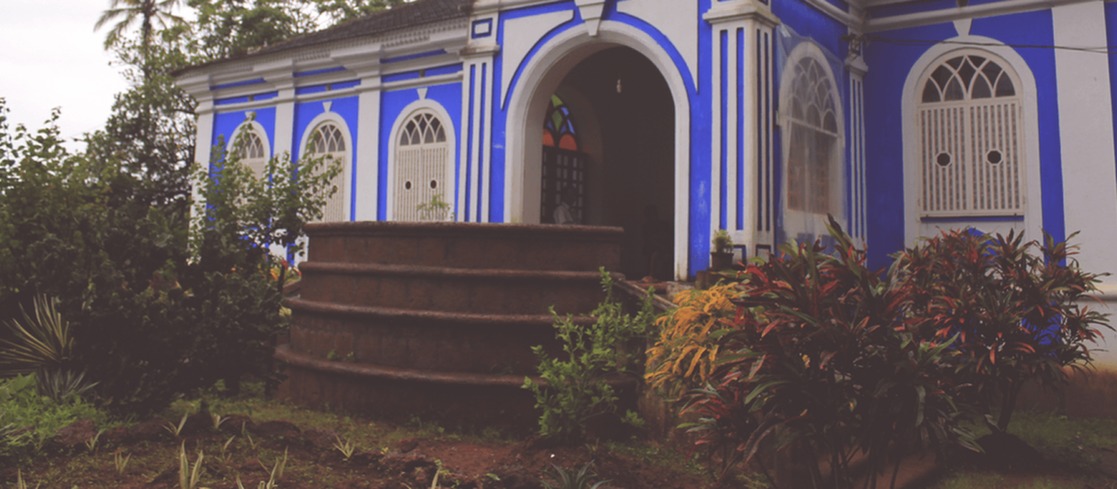
An Illustrated Tribute to the Beautiful Indo-Portuguese Houses of Goa
Scroll

This website is an initiative by Beard Design , a studio founded in Goa. We did this project because we love the beautiful Houses of Goa and flat vector illustrations. What better way to show these beautiful houses to the world!
About the Houses of Goa
The history of Goa is intrinsically linked to the many centuries of Portuguese presence and rule. Before the arrival of the Portuguese, most Goan houses were mostly made of mud and had a thatched roof. They faced inwards towards a central courtyard and had small windows, mostly devoid of ornaments.

Representative image only.
The Portuguese arrived in Goa in 1510 and brought with them a host of cultural and aesthetic influences from Europe and other places. Goans who travelled abroad also returned with ideas and influences from other countries that they incorporated into their houses. Newly converted Christians embraced (or were encouraged to) a European aesthetic and lifestyle, though many aspects of their Goan cultural roots remained, resulting in a unique cultural mix, which affected everything, including the design of the houses.Major Aesthetic Influences
1) The Architectural Style of Portuguese-Built Churches.
2) Adaptation of Foreign Ideas to Local Conditions and Using Local Materials
3) Protecting the House and its Occupants from the Fierce Monsoons of Goa.
Use of ornaments and decorative elements such as exposed pillars, elaborate compound walls and decorated gateposts...
Use of dramatic colors. White was forbidden for private houses. Only churches and government buildings could be painted white
Balconies or covered Porches, facing the street with seating.
Many large ornamental windows with distinct designs to identify the house.
Outward-looking, street-facing layouts. Use of dramatic colors. White was forbidden for private houses. Only churches and government could be painted white.
Research
The idea for doing a project like this had been forming in our minds for many months. When we saw the Windows of New York project, we were inspired to start working on this.
The project kicked off in July 2013 and it took us 4 months to work on it. We started with building a broad framework for the project. A visit to the beautiful Houses of Goa museum in Porvorim (about 1 km from our office) and a quick reading of a book by the same name, along with research on the internet, helped
form the basic outline of the project and we made a list of areas to visit and houses of see.
The second stage of the project was to visit the areas which have many of the historical (well known and not so well-known) houses. Old Goa, Fontainhas (in Panjim), Loutolim, Chandor, Margao… The illustrator undertook this part of the project in peak monsoon, with a trusty scooter, a camera and an ineffective raincoat. Since she is given to thinking positively, it was a great opportunity to experience the fabled Goan monsoons and see Goa at its best.
Some visits were barely more than taking shelter under a tree, doing some quick sketches and taking photographs when the rains paused for a bit.
Other visits were more elaborate, where the illustrator was invited into the house, offered tea and home-made goodies and engaged in discussions on subjects ranging from the history of the house to how terrible Narendra Modi is.
Aesthetic Explorations
While we love a flat illustration style, we wanted to explore other styles at the beginning of the project. Once we had photographs and initial sketches of the houses, we started by exploring different illustration styles, ranging from water-color to hand-drawn vectors. Here are some of the styles we explored:
Illustrations
We settled on a flat vector style with a geometric bent. This is a style we’ve always loved and after experimenting with other styles, we realized that it is best suited to faithfully recreate the intricate patterns found on the houses, from the amazingly detailed metal grills to the ornaments on the windows and walls.
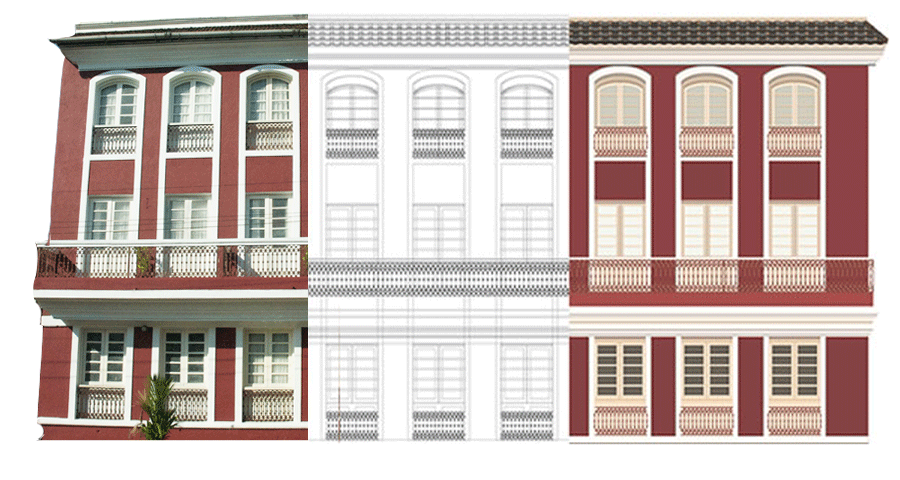
The process of creating each illustration was painstaking. Based on the photograph and rough sketches, an initial “wireframe” of the house was created. This was supposed to be architecturally accurate (though we sometimes took liberties!) and was the blueprint on which the rest of the illustration was built.
Rather than describing the entire process, here is a short video which shows the whole process of creating a house from scratch.
Other things we do

If you are interested in reading more about the architecture of the houses of Goa, we highly recommend reading the book Houses of Goa by Heta Pandit and Annabel Mascarenhas, published by Architecture Autonous. You can buy it here.

“Haawww! You guys made a website without me on it? I’m going back to BeardDesign.co”






